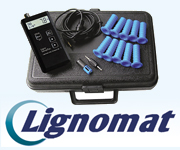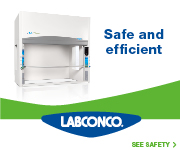The two-year project included the addition of an 18,000 square-foot squash court facility, a 110,000 square-foot field house, 16’ x 5’ interactive, digital “history wall,” and a complete redesign of the exterior approach to the complex.
Designed by ARC/Architectural Resources Cambridge and built by Engelberth Construction of Vermont, the 18,000 square-foot, 9-court Squash Center replaced five courts formerly located in a temporary facility, giving the college community a modern structure dedicated to the sport. “It’s an extremely comfortable space with its own fitness room and rest rooms, and its nine courts brought the Middlebury squash program up to speed with the other excellent athletics facilities at the college,” said Middlebury Director of Athletics Erin Quinn.
Connected to the southeast end of the Peterson Family Athletic Complex, the squash courts are arranged around a central corridor covered by a skylight to allow filtered, natural light into the space and provide the building with a distinctive architectural element. Since the center opened in October 2013, the nine squash courts, instead of the previous five, have supported larger squads of athletes on both varsity teams. The new configuration also encourages camaraderie between the men’s and women’s teams, now able to practice simultaneously.
Quinn has also noticed the positive effect that new center has had on the team: “The players really look forward to practice in this wonderful and inviting facility. Aesthetically and functionally it provides a practice and competition venue that encourages the players to compete at their best.”
Sustainability in Squash Center Design Elements
The squash center earned the U.S. Green Building Council (USGBC) highest level of certification, LEED platinum. The selective LEED rating system (Leadership in Energy and Environmental Design) promotes buildings that are designed, constructed, maintained, and operated for environmental safety and human-health protection.
From a sustainability standpoint, some of the key design elements of the Squash Center are its supremely efficient mechanical and ventilation systems, its insulated building envelope, and its high indoor-air quality achieved through the use of construction products that are both low-emitting and environmentally friendly. The building contains wood from forests that are certified as responsibly managed and a green roof covered with thousands of living sedum plants.
In its application, Middlebury also received points for using renewable energy in the building from its solar array and biomass plant, and for diverting away from landfills 97 percent of all construction waste.
Replacing the “Bubble” at Petersen Family Athletic Complex
Meanwhile, at the opposite end of the Peterson Family Athletic Complex, a temporary inflatable building, known on campus as “the Bubble,” had long outlived its usefulness and was ready for replacement. But the project was more complex than simply removing the temporary building and erecting a new one. The vision for the revamped center was to tie the new field house into the other facilities to create one contiguous space from which visitors could access many of the indoor facilities, including the hockey arena, squash courts, natatorium, basketball courts, and field house.
Anchoring the massive project is Virtue Field House, a 110,000 square-foot structure, connected to the south end of the Peterson Family Athletics Complex, which opened in January of 2015. It houses the six-lane, 200-meter New Balance Foundation Track, which features nine 60-meter sprint lanes.
On the inside of the track, McCormick Field is a versatile 21,000 square-foot Field Turf surface for varsity, club, intramural, and recreational purposes. The field house also has areas for jumping, vaulting, and throwing events outside the new oval. “We had to create an indoor track that was both aesthetically pleasing and highly functional,” said Quinn. “Virtue Field House is just a marvelous architectural building. When I walk in the building now, I get the feeling of an integrated and cohesive space.”
The new field house also contains locker rooms, coaches’ offices, and two classrooms; a cardio-balcony for treadmills, stationary bikes, and other fitness equipment; a lounge; storage space; a multi-purpose space with a sprung wood floor, and an elevator.
Outside, facing the street, the building features a long glass façade allowing expansive views through the building, and a plaza style entryway to accommodate both foot traffic and vehicles. New sidewalks, lighting, and landscaping link the facility to its immediate neighbor, the Mahaney Center for the Arts, and to the greater campus.
A remarkable feature of the newly enlarged and renovated lobby of the Peterson Family Athletics Complex is the Middlebury Athletics History Wall – a 16-foot by 5-foot interactive touchscreen display that enables visitors to explore the rich history of sports at the College. Holly Allen, assistant professor of American studies, and her students assembled and cataloged more than 6,000 images that are now part of the wall’s digital archive.
The Middlebury Athletics Hall of Fame was founded in 2014 to commemorate the achievements of those student-athletes, coaches and staff who have distinguished themselves through excellence in athletic performance and service. On a long wall opposite the interactive history wall, the college created the Middlebury Athletics Hall of Fame. The first five members were inducted in January of 2015.
First-Class and Seeking Gold
About twice the size of the building it replaced, Virtue Field House consumes slightly less energy than its predecessor. It features eight, 24-foot-wide ceiling fans to circulate air, LED lighting, recycled material in the flooring, super insulated walls and ceilings, an abundance of natural light, and numerous spaces designed for flexible uses. Middlebury plans to seek a LEED Gold designation for the project from the U.S. Green Building Council.
The entire field house project, including the squash center, was fully funded by gifts from alumni, parents, and other supporters, many of whom are recognized on a special wall of donors at the entry of the complex. “We are extremely pleased with the first six months of use in the new facilities,” says Athletic Director Quinn. “The track and turf field have provided first class training opportunities for a range of athletes, including varsity, intramural, club and recreational activities. The almost universal reaction from visitors entering the new building is ‘Wow!’ and the wow factor only increases when they start using the facility.”
Photography by Gary Hall










