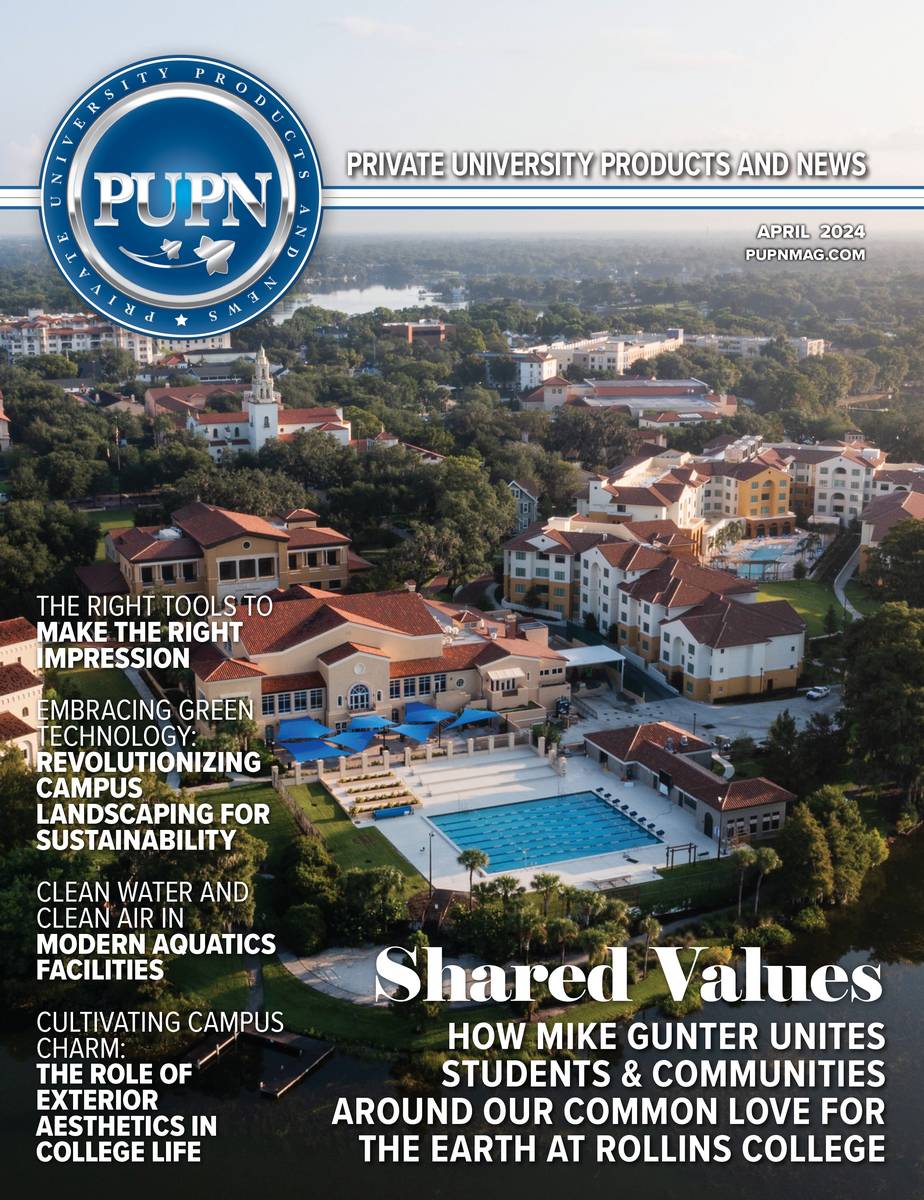As part of the planning process, many are considering what the lab of the future might look like. Any new science building needs to be able to stand the test of time and adapt to new demands that are certainly headed our way. The vision will differ from institution to institution but will be essential to our planning, designing and building the labs of the future.
Over the last 20 years, technological advances have tremendously impacted today’s laboratory environment. Computers alone have changed how we record and even conduct lab processes. Equipment has become “smarter,” yet much of the basic “hands on” experience has stayed the same and rightly so. Most would agree that “hands on” will not be replaced by a virtual experience. How we embrace technology and integrate it into lab design and instruction will continue to be subject for debate.
With all the advances in technology and design, walk into most teaching and research labs today and it appears on the surface that not much has changed, especially in the way of casework and lab layouts.
The labs of today are at best bland and at worst bland, dark and drab. Even some the most recently built facilities are devoid of the aesthetics we might expect to see in a state-of-the-art building. The quest for flexibility has often led to “cookie cutter” designs that are not user friendly and not even that flexible.
We need to rethink laboratory design from the ground up. It starts with creating a planning team, and that team needs to start with the end users (the educators and students) whose input is greatly needed in the very early stages of planning. Other team members need to include administrators, architects, designers, contractors and key suppliers to develop an integrated and diverse approach to planning and designing laboratory spaces. The design team needs to come alongside educators and researchers to transform their laboratory environments and deliver facilities that complement the way things are done today.
Key Components of the Lab of the Future
FLEXIBILITY. The first thing is to determine what flexibility means and what is needed to meet the demands of the users. How does flexibility apply to the building, lab space, shared areas, casework, equipment and furniture?
TECHNOLOGY. The question is not if but what technology needs to be incorporated. The hub of technology in a teaching lab is often in the demonstration desk. What is the best location?
MULTI-DISCIPLINARY. Will there be labs dedicated to specific disciplines or will labs be designed to serve multiple disciplines? Which disciplines are most easily combined (similar work benches and equipment)?
COLLABORATION. How can the lab be designed to foster and encourage collaboration? Collaboration is the hottest topic in lab design-probably because educators are now encouraging collaboration as part of the teaching and learning process, and it is spilling into the lab environment.
Collaboration is impacting research all around the world as data, ideas and methods are being shared through the Internet. How will collaboration affect lab design and specifically lab layouts?
The focus of collaboration is the student/researcher work area. The individual research model is not going to be thrown out, but it has to embrace collaboration as part of the process. Traditional benches will not suffice. Work areas that encourage collaboration and team will be essential. Hard corners and visual obstructions are out. You should look for a workbench that encourages and fosters collaboration, for instance, and allows students/researchers to gather around and interact in a natural and unobtrusive way. Motorized height adjustment to accommodate both sit down and stand up lab settings would also be a plus, as every work station is capable of being handicapped accessible.
AESTHETICS. How can texture, colors and materials be incorporated to make the lab space more appealing without impacting function?
MOBILITY. Use mobile equipment in lieu of fixed, so it can be stored in an equipment or storage room.
SAFETY. Safety is always a priority and is a component of any good lab design. Appropriate safety equipment for each type of lab needs to be considered such as showers, eye washes, goggle cabinets, first aid kits, ventilation, storage, etc. An often overlooked safety component is access to the equipment due to room layout and designs. How does the layout of island benches affect access to the safety equipment? How does placement of a fume hood affect chemical exhaust?
ADA ACCESSIBILITY. ADA compliance is often driven by local and national codes
GREEN BUILDING DESIGN. Leadership in Energy and Environmental Design (LEED) was developed by the U.S. Green Building Council (USGBC) to encourage environmental responsibility and efficient use of resources. Even if your project is not going to be a LEED project, it is wise to give serious consideration to green building design, as it will affect planning, design, construction and operation of the new facility.
There are new green advances in lab equipment as well with fume hoods leading the way. The latest development is a ductless chemical fume hood but it is not for everyone. There are other fume hood options that are energy efficient and can save energy and money.
Needless to say, a fair amount of time needs to be devoted to the topic of green, the latest developments and how they can benefit and/or impact your project. If your facility is planning a new science building or renovation, consider how your laboratories can become “collaboratories.”










