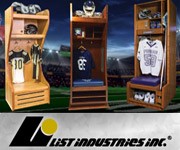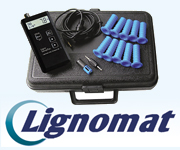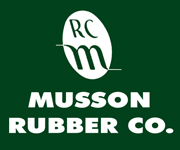There are opportunities for everyone to be active in this $52 million venue, which covers 180,000 square feet and serves nearly 6,000 undergraduates at the NCAA Division III institution in St. Paul, Minnesota.
Enhancing Admissions and Boosting Varsity Athletics
The “AARC” as it’s known on campus has greatly enhanced the university’s overall admissions efforts. All students, not just varsity teams, plus faculty, staff, and some young alumni, use the facility from the early mornings through late nights. The AARC has helped St. Thomas’ varsity athletics become a perennial top-15 finisher in the Division III Directors Cup all-sport scoring. In the seven years that the facility has been in use, the Tommies have won two NCAA championships in men’s basketball; one in volleyball; and had two national runner-up finishes in football. St. Thomas also has had top-five national team finishes in that span in the sports of women’s track and field, softball, baseball, men’s soccer, women’s basketball, men’s golf, and men’s and women’s ice hockey.
Anderson Field House
The 200-meter track encircles four basketball, tennis, and volleyball courts, with ceiling-retractable netting to separate the courts. Volleyball teams use the field house for pre-game warmups during tournaments; football and soccer have a rain or snow back-up practice area; baseball and softball use the area both for pre-season and in-season drills, including batting cages with protective barriers; and the track and field teams practice and hold competitions there. A 10-foot by 16-foot video display board shows live and replay video clips as well as results at competitions. The venue also can serve as a campus gathering space for concerts and parties.
“As coaches, we were allowed to give a great deal of input on the design of the space,” said UST track and field coach Steve Mathre. “How the field house is laid out has a lot to do with how well it functions. Our administration was very supportive and actively engaged our feedback and input. There’s a lot of buzz about the new space among our team members. We are thrilled to have a home like this.”
Schoenecker Arena
Schoenecker holds more than 1,800 spectators, including some bench seating and some premium seats with backs and arm rests. It is also the game and practice venue for volleyball and basketball and also can be a gathering place for speeches and concerts. The court features a parquet-style maple floor. The 10-foot by 16-foot video display board can show live and taped video as well as stats and results. The third-floor press box has room for more than 20 media and operations workers, and there’s also seating for groups as large as 75 with a bird’s-eye view of the action.
Anderson Pool
The state-of-the-art pool has eight lanes and a separate diving area with wells for the one-meter and three-meter boards. There’s also a video-replay system for divers in practice to immediately see their performance. A larger 10-foot by 16-foot video display board can show live and taped video as well as stats and results. According to Dr. Tom Hodgson, who served as the swim coach at St. Thomas from 1979-2014, “We tried to think of every element that might make this a faster pool, and we were able to incorporate every one.”
Workout Areas
The first-floor fitness room has nearly 100 pieces of equipment designed to help accomplish overall cardiovascular health. The weight room has nearly 75 pieces of equipment including 10 power-lift stations. Across the hall, separate studio rooms are used for aerobics, yoga, Pilates, spinning and dance classes. A golf video simulator is located in a separate room for off-season practices.
Locker Rooms and Training Areas
The football, volleyball and men’s and women’s basketball teams are among those with separate team locker areas.
There are also locker rooms for staff and faculty, game officials, and visiting teams. A spacious athletic training room includes taping, rehabilitation, and treatment areas as well as cold and warm whirlpools. This area also offers team meeting rooms and the Tommie Room, which can hold receptions and other meetings.
Office, Classrooms, and Laboratories
The Department of Athletics has third-floor offices for staff and coaches. A second-floor area houses the university’s Athletics Hall of Fame display as well as the university’s Department of Health and Human Performance, which includes biomechanics, exercise physiology and computer labs.










