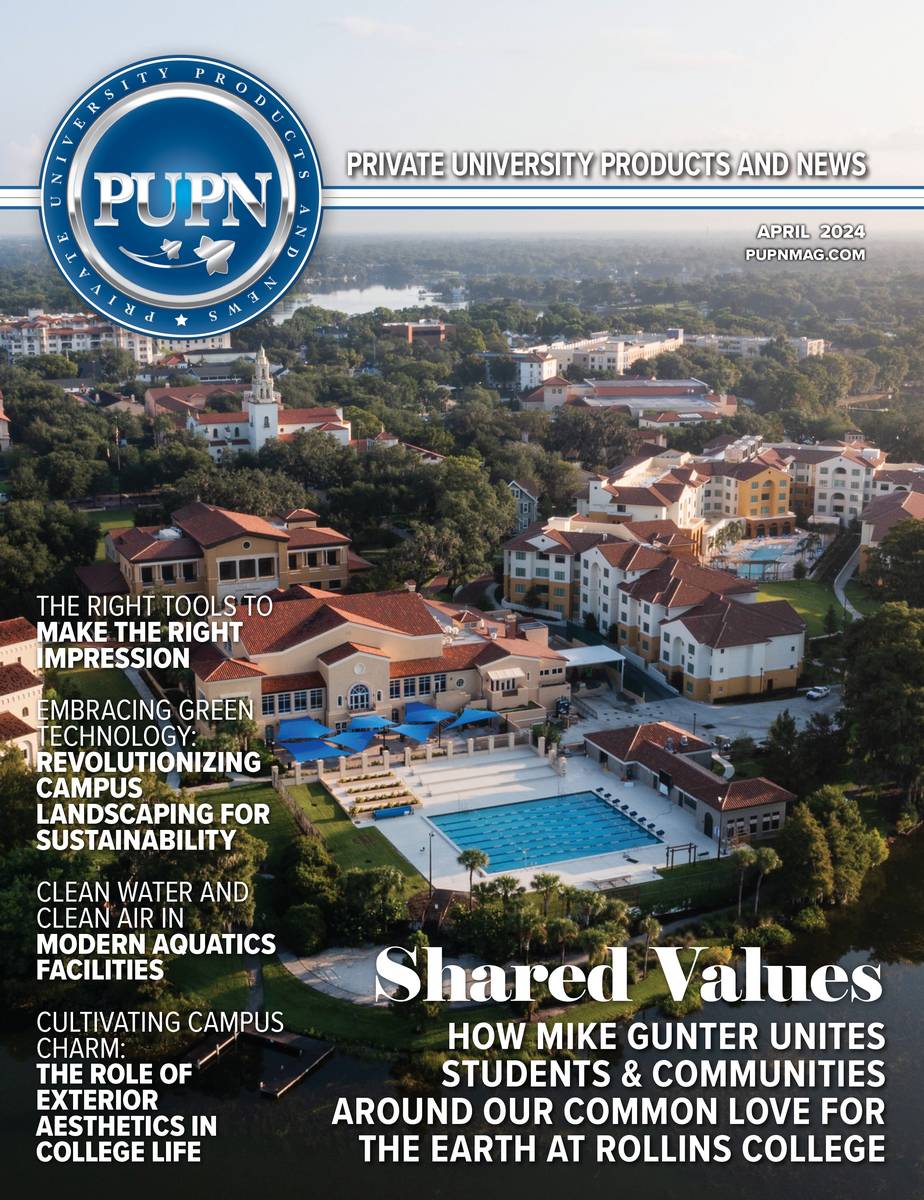The library opened in 1878 and, with the exception of a few minor modifications over the years, was long overdue for some upgrades. In speaking with Paul Espinosa, Curator of the Peabody Library, the idea to start with the outside was an easy one. “We thought that by making improvements to the envelope of the building first, it would provide better protection to the work we’d like to accomplish to the interior,” he states. The windows were recently addressed. The next step was the skylight, which had only seen minor repairs in the past 135 years.
The plans for the skylight renovation project began in November 2015. Shortly after that, Johns Hopkins civil engineering adjunct professor John Matteo was brought on board to coordinate his efforts with Cecilia Moreira, Facilities Manager for the Sheridan Libraries and Museum. ‘We wanted a seasoned professional on the project to ensure that the historic look and feel of the skylight was maintained while reinforcing the structure for years to come,” she says. “This whole process has been an interesting one for me. John is truly an artist with what he’s been able to accomplish.”
The skylight renovation, which was scheduled for completion by the beginning of February, includes strengthening the historic cast iron roof trusses with new steel framing and allowing for the installation of both new, replacement skylight panels and new access catwalks. Motivated by the goals of preventing active leaks and improving insulation value, Matteo and the engineering team from his firm, 1200 Architectural Engineers, PLLC, performed a detailed structural analysis to assess the current capacity. The findings revealed that the cast iron trusses were very efficiently designed for use during the late 19th century, but left little room for added loads and revealed apparent shortcomings when compared to current design standards. Their recommended method of reinforcement allowed for multiple benefits. With added load-bearing capacity for the heavier, but more thermally efficient, skylight panels, the reinforced truss system also permitted construction of new catwalks – allowing for better access to the attic mechanical units and historic lay light and ceiling. In addition, the reinforced roof structure would now have the ability to support the increased loading, thus satisfying today’s code requirements for new construction.
The implementation of this construction was one of the greatest challenges of the project, requiring close collaboration between Matteo as the engineer, architect Dan Carter of Ziger/Snead LLP and the builder, Grunley Construction. The cast iron trusses are considered a valuable part of the historic fabric of the George Peabody Library, and the design approach sought to minimize damage to them while accommodating the very challenging requirements of construction above the library space. The reinforcement technique Matteo used is an innovative approach of “reversible” detailing, where connections between new and old are implemented without drilled holes for bolts or welding between the new steel and the older, relatively more fragile, cast iron. Additionally, the strengthening work was carefully sequenced to allow for the addition of a heavier work platform over the lay light and the ultimate installation of the new glass skylight panels. The new glass panels will greatly improve energy performance and provide significantly longer life expectancy. In addition, the new skylight panels include laminated glass that block 99% of UV rays. This will help stop the yellowing and aging process of both the interiors and books due to sunlight.
The project also offered a great learning opportunity for some JHU students enrolled in the fall semester civil engineering class in Preservation Engineering. The students were able to visit the site and see the construction work in progress while hearing about some of the unique engineering challenges that come with maintaining such important architectural resources as a vital part of our changing world.
One of the main requirements for a project in such a historic space was that the Library needed to remain open to its patrons and classes, and continue to serve as a beautiful backdrop for the many weddings and dinners it hosts on the weekends. And so, while you can barely notice that work is being done to the skylight and roof from the inside of the Library (even the netting used as a safety precaution is hardly viewable from the main floor of the space), once the project is complete, the ambiance will be renewed, the skylight properly supported, the glass newly cleaned, and everyone who enters the magnificent space will be able to enjoy the results of this well-planned work for years to come.










