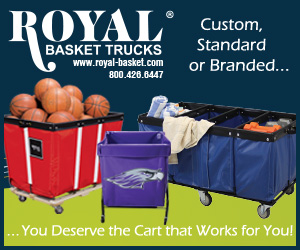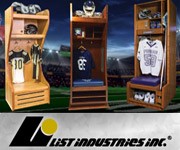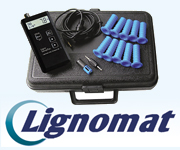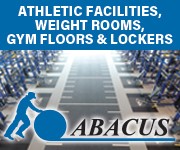Whether a new build or renovation, every facility will have unique challenges to accommodate all expectations. So, where to begin? The coordination of building trades is an important requirement during the design stage of a sports facility. Athletic equipment must work within the confines of the building and the building systems.
Electrical trades need to determine the best distribution of power and how to provide it to a variety of equipment. Location of heating and ventilation systems must be considered. Structural elements need to accommodate the loads that will be placed on the building, and flooring systems must be designed to handle the loads placed on them. Fire suppression and detection systems need to work in conjunction with the many other elements of the building. And technology systems must be accounted for as well.
Official court sizes and equipment locations are dictated by various governing bodies of the sport, based on level of play. Within a court layout, it is sometimes necessary to overlay another sport in the same area. The most common example of this is volleyball courts laid over basketball courts. As different sports have different requirements, these sports must be laid out in advance to identify conflicts of space between sports as well as the other trades.
Duct work below the ceiling could impact the clear height over a court or the direction of a basketball backstop fold. Folding basketball backstops over a volleyball court could limit the clear height of the volleyball court. Compromises, when possible, should be encouraged between all building trades for aesthetics as well as economic factors.
The Building
The first limiting factor is the building. The overall size, height, pitch and loading of the roof structure must be evaluated to receive all the equipment and coordinated between the trades to make sure everything can attach, work properly and fit together.
Alternatives to conflicts of space can be quite expensive and unsightly after the start of a project. Additional structural members may be necessary to accommodate the requirements of the equipment installed in a ceiling. While wall mounted equipment is an option for some sports, it does have its limitations. The composition of the wall needs to be evaluated to ensure support for the equipment. Projections from the wall, running tracks and windows, could cause conflicts for wall mounted equipment.
Portable equipment can be a solution when ceilings and walls are not available for use. Portable equipment has limitations specifically related to storage space, floor loading and set up time. Floor construction should also be reviewed. Sub-floors that are concrete slabs on level building grade are different than second or upper level floors. Hardwood courts have different requirements and loading than poured or laminate flooring. What goes on or into floors must be evaluated during the planning phase.
Clear Zones
Clear zones around the perimeter and above the courts are requirements that should not be overlooked. Folding equipment must be evaluated in both its down “playing position” and up “stored position.” Folding equipment should also be looked at throughout its travel area. Ceiling suspended equipment is installed to allow convenient storage of the equipment when not in use. Ceiling attached equipment will occupy more ceiling area when stored than it does in the playing position, thus creating additional planning for not only the “playing” but the “stored” position requirements. This is complicated even more by very high ceilings as the equipment gets progressively larger and heavier. Folding equipment will also create different loading on its attachment points depending on the position of the equipment.
Divisions, Safety and Control Systems
Dividing out sections of the facility may allow for better use of the space. Dividers can be stationary devices, operable partitions or dividing curtains. Just as with all playing equipment, dividers will need to be planned for when coordinating with other trades. When dividers are used, you should evaluate line of sight requirements as well as air flow patterns.
Protection padding and containment netting are other areas that will warrant coordination. The proximity of the court to obstructions may require the use of protection padding on walls and around building columns. Netting is often used to protect persons or buildings from balls used in various sports. All netting should be functional but not intrusive to both players and spectators. Local building codes will also dictate what type of padding and/or netting is required.
The conversion time from sport to sport should be considered in regard to the operational labor required to switch between sports played on multi-use courts. Individually operated equipment can be time and labor intensive. Alternatively, that cost can be offset by the use of control systems operating multiple pieces of equipment simultaneously. Such operation of equipment requires clear line of sight and should be under the control of trained personnel. While control systems give you “cruise-control,” you still need an operator to hit the “brakes” when needed. Today’s control systems offer many features that allow facilities to be changed efficiently with minimal set-up time.
Maintenance
After all coordination and planning is complete and a facility is up and running, routine maintenance on the equipment is essential to verify the equipment is safe and operating properly. Just like maintaining a car, facility equipment must be kept in optimal condition.
Annual maintenance inspections should only be performed by qualified athletic equipment dealers/installers to assure longevity of the equipment. Hoisting systems consisting of winches, cables and clamps need to be inspected. Lubrication of all moving parts should be performed. Electrical limit stops should be readjusted to within proper tolerances. All parts should be addressed for wear, damage and smooth operation.and all fasteners for tightness.
Properly maintained athletic equipment will provide many years of worry free operation. Facilities with high usage rates of their equipment may also want to consider more frequent inspection time frames. There are many variations of buildings and equipment options to consider when planning for a multi-use facility. But it is the careful and deliberate coordination of all building trades involved that is critical. Each trade will compete for available space in the facility. Identifying compromises between building trades during design discussions will be simple and cost-effective steps to ensure the successful installation and operation of all facility equipment.All trades can and will affect the overall outcome of a multi-use facility, but with thorough planning and an understanding of those trades involved, a successful multi-use facility is only a brick away.










