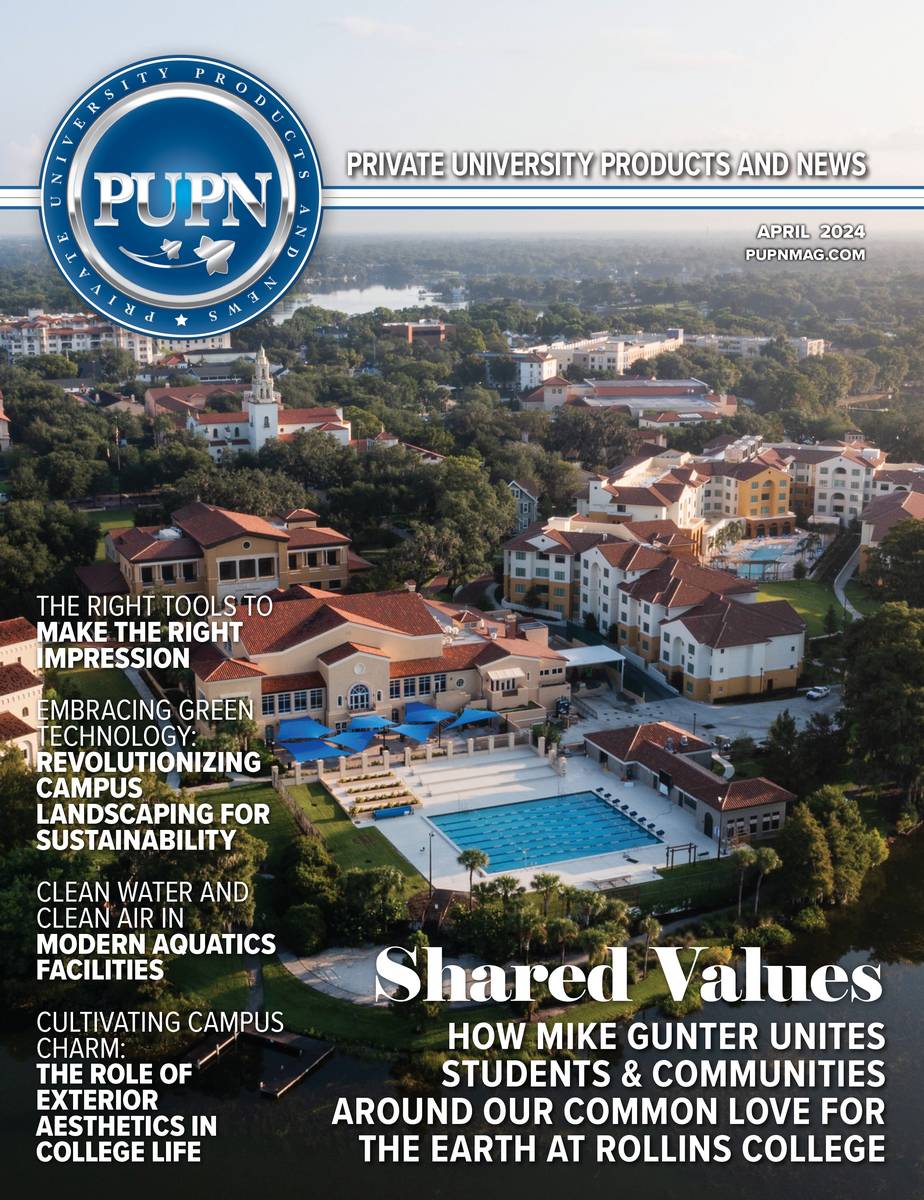Reinforcing a sense of belonging for every student and bolstering the campus’s community identity are essential to reducing the sense of isolation some students experience and providing a strong foundation for integrating campus security strategies.
History & Tradition
A university’s history and traditions-its academics, programs, events, arts and athletics- define its culture and create the framework for the experiences of its students and faculty. Most campuses also have strong connections to the built environment of their cities and towns or to the surrounding natural, geological and topographic characteristics of the landscape.
These diverse elements draw students and faculty to a particular campus and provide designers the fundamentals from which to advance a university’s sense of community. The designer’s role is to first assess factors that make a particular campus unique both through visual observation in site visits and in the analysis of existing conditions and related master planning efforts.
Drawing university representatives and stakeholders from a wide range of departments-facility, administration, IT, student services, student life, security, academic departments and student groups- into the process, can erode established silos and facilitate in creating a unified plan for campus safety and security.
Enlivened Districts
Certain building types are more conducive to becoming campus community centers and hubs of around-the-clock activity. Student centers, athletic and cultural facilities, residential buildings, multi-use spaces within buildings, and event centers that attract visitors from off campus serve as important places for shared experiences and social engagement. Even for students not necessarily involved in a particular activity, being present amidst a lively environment that reflects and aligns with the campus’s core traditions can bolster their sense of belonging.
For example, at NC State University the first step in renovating and adding to an existing, closed-off student union to create Talley Student Union was to open it from within, infusing the space with natural light, ensuring visual transparency and drawing students into and through the space. Talley is home to a diverse mix of programs including student services, student government, and amenities such as dining, retail and lounge space. The project is a model for community-building to serve student needs and provide spaces for them to gather and socialize with many quiet spots for contemplation and study.
At the Student Wellness Center at Duke University, the building’s primary functions involve clinical, pharmacy, psychological and wellness services.
Duke’s desire to invite all students into the space resulted in the addition of a lobby atrium to the building program. This space doubles as multi-level student “living room” with couches and benches for studying or socializing, a grand piano for student use and small recitals and concerts, and, on the top floor, furniture pods covered with fabric on three sides that can serve as cocoons for study.
Extensive views to surrounding patios, gardens and landscaped areas extend the “living room” concept to the outdoors. Both projects provide vital opportunities for contemplation, wellness and access to nature to help alleviate the tremendous stress students experience being away from home and meeting the demands of university programs. Both have surpassed the metrics of their original programs to provide open, welcoming spaces for students to experience and build community.
Basic Safety Strategies
Beyond these building types, campus circulation patterns are a key element in design for safety, both controlling and directing patterns of pedestrian and vehicular circulation. Well-lit, planned, open circulation paths with clear signage and points of entry are fundamental, as is preventing the ability of passage behind and between buildings or through other “blind spots.”
Non-intrusive natural barriers such as hedges and architectural elements-low fencing, landmarks and statuary-are used to control pedestrian circulation.
Building to sidewalks, without landscaping between the building and the circulation path, is an urban strategy that is being incorporated into campus architecture.
The Open Space Challenge
Open spaces present particular challenges that can be alleviated by a combination of the strategies included above. However, a holistic plan for lighting that comprises interior, exterior, building, pathway, and nature is essential in ensuring safety across areas without buildings and restricted circulation.
Small Design Solutions
If schools lack the budget for a major overhaul of their master plan to address safety and security, small initiatives geared to make central common areas more attractive and approachable to students can aid in creating the type of environment that builds community.
An analysis of circulation patterns should include an assessment of sightlines, “blind spots” and potential opportunities for circulation along unplanned paths as new landscape elements can be added to control circulation flow. Illumination can be increased, aiming to reduce glare and shadows, or dark areas between well-lit spaces.
Upgrades to signage helps pedestrians reach their destinations easily and directly, and surveillance and blue phone systems are critical. The removal of trees or shrubs at building perimeters eliminates hiding spots for intruders. Pushing vehicles to the campus perimeter can control campus access.
A Collective Effort
A combination of factors are influencing the increased concern for safety among university stakeholders, students, and their families. Design is just part of a comprehensive approach to ensure the best experience for students and an entire campus community.
The process of incorporating safety and security strategies into any building project is a collective effort. The best processes use engagement and collaboration to create an integrated plan that places a campus’s culture and identity at its core. Architecture, landscape, infrastructure, traffic, and technology are the next layer. Security specialists bring layers of additional strategies for more extensive surveillance, blue phone systems, and access control to a quest for a more intensive safety and security plan.










