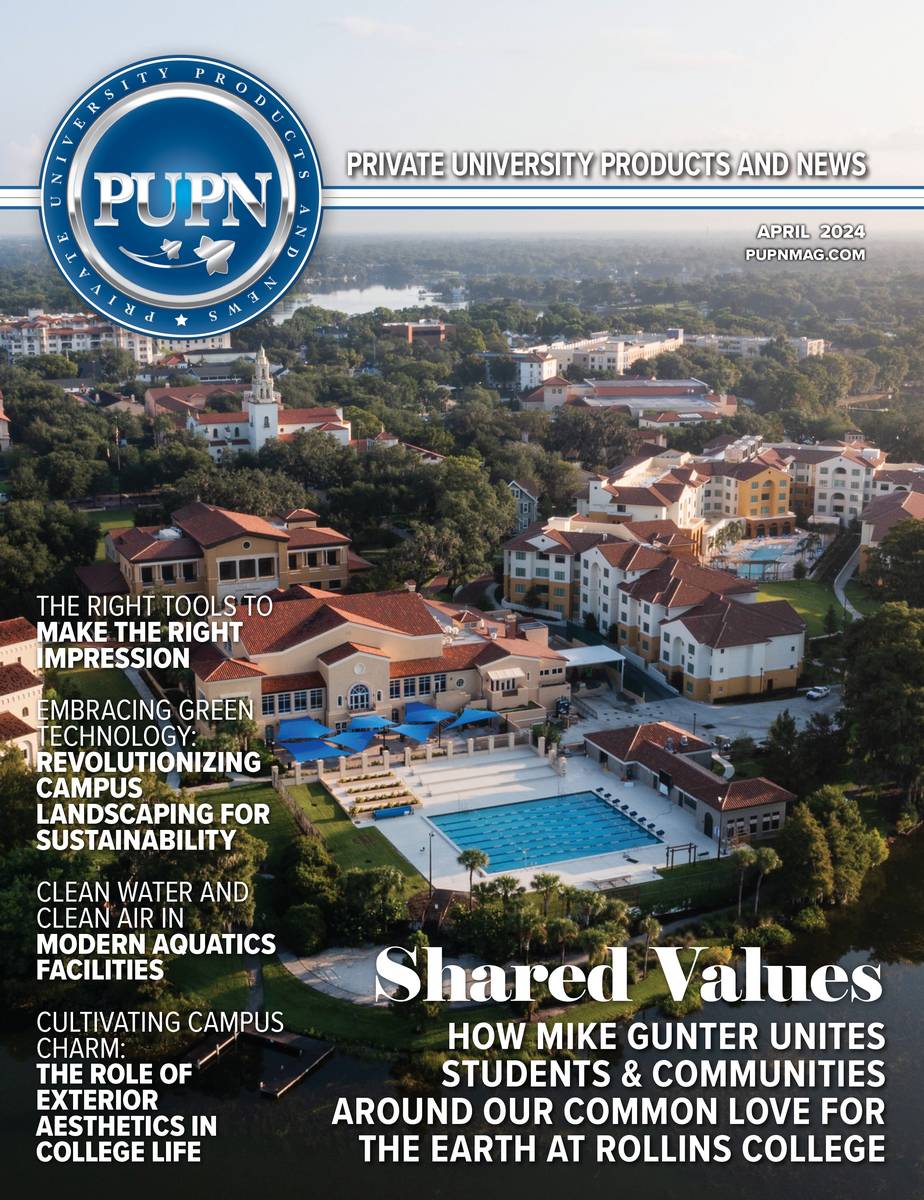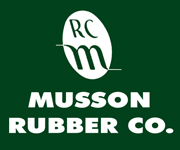Interior design is often inspired by the aesthetics of the exterior structure. Art Nouveau is one familiar example, with the Old England Building in Brussels and the Casa Mila in Barcelona as ideal models of how exterior and interior can function in a seamless continuum. Many contributors to interior design literature suggest, however, that something is lost when exterior and interior are so deliberately aligned. Walter Benjamin, for instance, argues that the interior loses its autonomy and becomes highly individualistic. Others express a similar concern—that the potential for interior spaces to adapt and evolve to meet the occupants’ needs is sacrificed in the interest of a governing aesthetic.
Decorating and designing an interior space entails distinct levels of intervention, determining to different degrees the extent to which architecture can change. While interiors can be conceived simultaneously with the building, a distinctive design approach can also make interiors more amenable to changes sparked by shifting attitudes related to functionality and aesthetics.
Across the country, private universities and colleges are exploring how interior design can be put to adaptive re-use. Treating interior spaces as blank canvases means that designers are no longer bound to a building’s exterior aesthetics; in turn, they can more freely address the evolving wants and needs of students, faculty, and staff. Creative, adaptive design also serves a key cultural function by reflecting the diversity and values of an institution and its broader community. In this respect, design can become personalized and meaningful, providing its occupants with a sense of stability and belonging.
Simplicity and Style at Caltech
The California Institute of Technology (Caltech) is known for its world-class training in science, mathematics, and engineering. It is therefore no surprise that innovative technology and design were embraced during the 2018 renovation of the Ronald and Maxine Linde Hall of Mathematics and Physics. What is surprising, however, is that simple design elements were also utilized to transform the functionality and aesthetics of the building. The renovation serves as an example of creative, adaptive design which certainly embodies the wants and needs of the Caltech faculty and student body.
The 27,000 square-foot project included completely renovating the 1922 building’s three main levels, transforming part of the 1931 wing’s top level into an auditorium, and then replacing all mechanicals, electricity, and plumbing. Gutted to the slabs and then rebuilt, the interiors addressed several issues. For one, the building’s interior was drab and dated—classrooms equipped with rows of tablet-arm seating, plus offices crammed with desks and chairs. There was no furniture plan, and the learning quarters and meeting spaces were inhospitable. Following the renovation, interiors now offer private offices for the departments’ professors and postdoctoral faculty as well as shared offices for graduate students. Moreover, after discussions with professors about the changes they’d like to see, the project team addressed how the physical act of crossing an office threshold can be intimidating. Their solution was to provide spaces where faculty and students could meet serendipitously, without structure or intent. Faculty was also adamant about having easy access to blackboards. These are now located throughout the building, and some cover entire walls. Professors at Caltech still write with chalk, they explain, as a form of mind-body communication.
The interior design of the Ronald and Maxine Linde Hall is distinctive and welcoming. Just inside the entry, one encounters chartreuse lounge chairs arranged in a circle, a space that has become a popular hangout for all passersby, not merely official visitors. On the second floor, a hallway widens to accommodate a seating niche wrapped in perforated felt colored in contrasting chartreuse and lime green. Opposite the niche is a coffee bar accompanied by a break area with round chairs, angular benches, and laptop tables, all of which are anchored by hexagonal carpet tiles. The third floor now includes a large events space with folding doors between a classroom as well as a lounge retract. The space likewise benefits from a fortuitous discovery, one uncovered during demolition—striking steel trusses that crisscross below a sixteen-foot ceiling. The large events space is where speakers, faculty, and students can mingle before and after presentations. Visitors also encounter a series of math-inspired graphics located throughout the building. The entry’s floating ceiling is downlit to draw attention to cutouts representing the number pi. Frosted film on glass walls alludes to geometric forms. Even a coffee bar references sine waves via wall tiles. Such design principles are simple but effective in mirroring the culture and values at Caltech.
Award-Winning Interiors at Claremont McKenna College
Located at the foothills of the San Gabriel Mountains in California, Claremont McKenna College has challenged preconceived ideas about how fitness centers can be designed for both aesthetics and functionality. For one example, the remarkable Roberts Pavilion is LEED Gold-certified and features design elements so creative that the building has generated nation-wide recognition, earning several awards such as the Interior Design Best of Year Award (2016) as well as honorable mention for the American Architecture Prize (2016). The 144,000 square-foot facility spans three floors and functions as a fitness and events center as well as an athletic center for the Claremont-Mudd-Scripps intercollegiate, intramural, and physical education programs.
Patrons enter through a vaulted glass lobby with a social and study lounge. To the north is a two-story 10,000 square-foot fitness studio with equipment oriented toward windows facing the San Gabriel Mountains and the Axelrood Aquatic Center. Located to the west side of the first floor are two large exercise rooms for yoga, aerobics, spin, dance, and other group classes. The south side of the Pavilion’s first floor is home to CMS Sports Medicine, which is equipped with two hydrotherapy pools, five trainer tables, and several therapy stations available to all CMS athletes and students. Also accessed from the lobby is a three-story arena that seats upwards of 2,200 visitors. The triple-height venue for the basketball court is underground, while the gym and dance studio are above, hugging the perimeter. The design allows for sunlight to flood the entire building. In fact, sunlight is regarded in the Pavilion’s design as a building material, albeit an intangible one. The façade’s abundant windows, along with transparencies for exterior and interior partition walls, work together to provide natural light. The façade’s system of terra-cotta panels helps to create the Pavilion’s energetic curves. Its cream-colored surface is punctuated by vertical strips in the college’s colors of white, cardinal red, and golden yellow. High on the wall of the atrium where the reception area is located, the CMS name is spelled out against a backdrop of letters, symbols, and phrases from the ten most commonly-used languages on campus. This display provides a simple but effective means of displaying the diversity of the CMS community.
Finding Design Inspiration across the Country
Private universities and colleges are taking on ambitious interior design projects that embrace functionality and beauty alike. Many colleges and universities beyond Caltech and CMS can provide examples. For instance, Columbia University’s Lecture Hall displays a fumed oak herringbone floor and its gorgeous white ceiling designed to mimic sound waves. Another exemplary case is Rice University’s Moody Center, which is awash in tawny brick darkened with manganese dioxide and iron. The building’s upper mass looms with gravitas, whereas the enclosed ground level appears weightless in contrast. Also included are modernist elements such as structural columns that erupt into starbursts of spokes. The Bloomberg Center at Cornell University stands tall below a photovoltaic canopy that offers astonishing views of the Manhattan skyline. One of the building’s unique features is the façade, which is designed to take advantage of natural light, the scenery outside, as well as coverage. With these examples—a few among many—we can see how creative, adaptive design transforms interior spaces. The results can be stunning.










